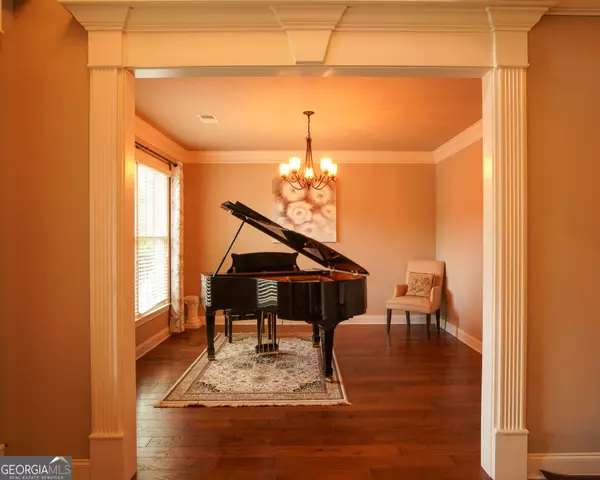$725,000
$729,900
0.7%For more information regarding the value of a property, please contact us for a free consultation.
5 Beds
4 Baths
2 SqFt
SOLD DATE : 09/25/2024
Key Details
Sold Price $725,000
Property Type Single Family Home
Sub Type Single Family Residence
Listing Status Sold
Purchase Type For Sale
Square Footage 2 sqft
Price per Sqft $362,500
Subdivision Summerhaven
MLS Listing ID 10355816
Sold Date 09/25/24
Style Craftsman,Traditional,Stone Frame
Bedrooms 5
Full Baths 4
HOA Y/N Yes
Year Built 2014
Annual Tax Amount $7,159
Tax Year 2023
Lot Size 0.270 Acres
Acres 0.27
Lot Dimensions 11761.2
Property Sub-Type Single Family Residence
Source Georgia MLS 2
Property Description
It is absolutely stunning, better than a new home located in the sought-after school district. Beautiful stone accent and brick exterior. Wonderful open concept floor plan with gourmet kitchen with custom built-in cabinets boasts stainless appliances, granite countertops, a chef's island, breakfast area, and 3 car garage. *** There are hardwood floors in the entire house's living area, including bedrooms, living room, dining room, formal living room, kitchen, hallway, stairway, etc.*** Spacious bedroom with full bath on the main floor. A huge luxurious owner's suite and the bathroom with a soaking tub and oversized shower. In the kitchen area, you will enjoy access to the expansive covered outdoor stone patio, which leads to the professionally built block tie wall in the entire back yard.
Location
State GA
County Gwinnett
Rooms
Basement None
Dining Room Separate Room
Interior
Interior Features High Ceilings, Double Vanity, Entrance Foyer, Separate Shower, Tile Bath, Split Bedroom Plan, Tray Ceiling(s), Vaulted Ceiling(s), Walk-In Closet(s)
Heating Central
Cooling Ceiling Fan(s), Electric
Flooring Hardwood
Fireplaces Number 1
Fireplaces Type Family Room, Gas Starter
Fireplace Yes
Appliance Convection Oven, Dishwasher, Disposal, Gas Water Heater, Microwave, Oven/Range (Combo), Stainless Steel Appliance(s)
Laundry Laundry Closet, In Hall
Exterior
Exterior Feature Garden
Parking Features Attached, Garage Door Opener, Garage, Kitchen Level, Side/Rear Entrance
Garage Spaces 3.0
Fence Back Yard, Fenced
Community Features Street Lights, Sidewalks
Utilities Available Cable Available, Electricity Available, High Speed Internet, Natural Gas Available, Sewer Connected, Phone Available, Underground Utilities, Water Available
View Y/N No
Roof Type Composition
Total Parking Spaces 3
Garage Yes
Private Pool No
Building
Lot Description Cul-De-Sac, Level, Private
Faces I-85 N to exit 120, west to Sardis Church to right on Thomson Mill to left into Summerhaven
Foundation Slab
Sewer Public Sewer
Water Public
Architectural Style Craftsman, Traditional, Stone Frame
Structure Type Brick,Stone,Concrete
New Construction No
Schools
Elementary Schools Ivy Creek
Middle Schools Glenn C Jones
High Schools Mill Creek
Others
HOA Fee Include Swimming
Tax ID R1002A084
Special Listing Condition Resale
Read Less Info
Want to know what your home might be worth? Contact us for a FREE valuation!

Our team is ready to help you sell your home for the highest possible price ASAP

© 2025 Georgia Multiple Listing Service. All Rights Reserved.
GET MORE INFORMATION

Associate Broker
milette_watkins@dk-realestategroup.com
1400 S International Pky #1020, Lake Mary, FL, 32746, USA






