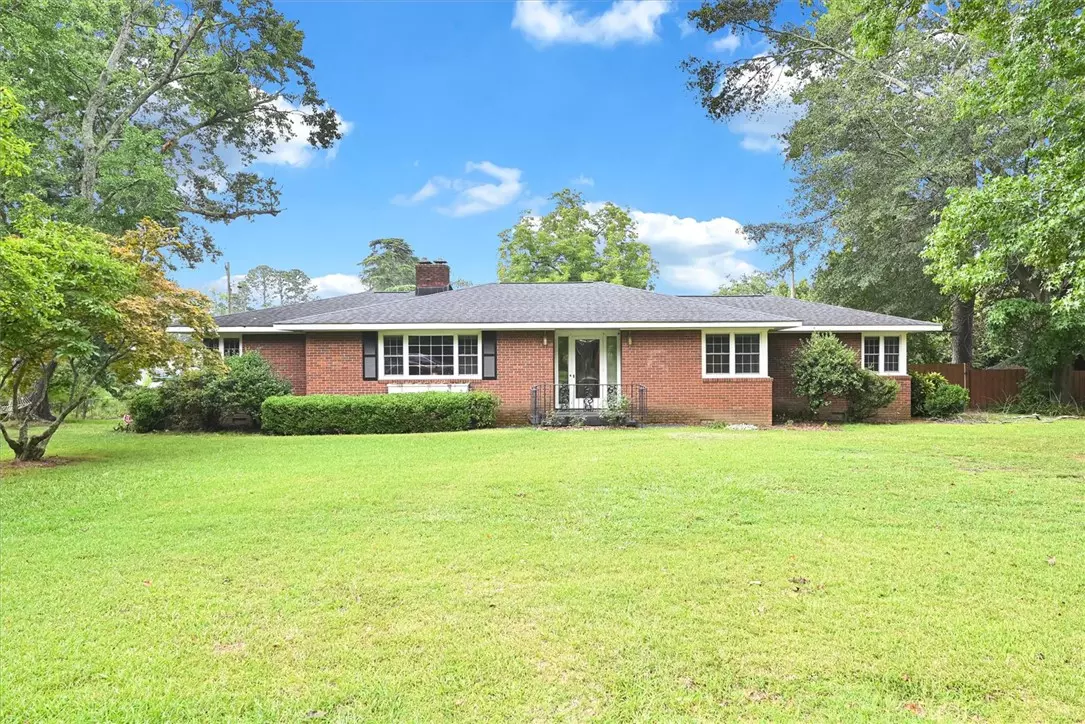3 Beds
2 Baths
2,100 SqFt
3 Beds
2 Baths
2,100 SqFt
Key Details
Property Type Single Family Home
Sub Type Single Family Residence
Listing Status Active
Purchase Type For Sale
Square Footage 2,100 sqft
Price per Sqft $165
Subdivision Green Acres Sub
MLS Listing ID 20290587
Style Ranch
Bedrooms 3
Full Baths 2
HOA Y/N No
Annual Tax Amount $2,531
Tax Year 2024
Lot Size 0.480 Acres
Acres 0.48
Property Sub-Type Single Family Residence
Property Description
Inside, the 3-bedroom, 2-bathroom layout showcases timeless character enhanced by thoughtful updates. The modern kitchen is a standout, featuring newer cabinetry, granite countertops, updated flooring, and a 2024-installed dishwasher—all kitchen appliances plus the washer and dryer convey with the sale for added value.
The home's layout includes a formal living room, formal dining room, and a cozy den with a gas fireplace, making it ideal for both entertaining and everyday living. Down the hallway are two bedrooms and an updated full bath, with the spacious primary suite at the end—featuring a renovated bathroom with a new vanity.
Additional highlights: Back bedroom carpet removed, now has original hardwoods; Updated guest bathroom vanity & primary bathroom vanity; Repainted interior in several rooms; Recently replaced A/C capacitor 2025; Upgraded to a gas tankless hot water heater in 2025.
Enjoy outdoor living with a generous, private fenced backyard on approximately half an acre. A two-car garage offers abundant storage, and a sunroom connects the garage to the main house—note: sauna in sunroom does not convey.
There is access to the cellar that is tucked within the hallway closet floor, offering extra storage or workshop space. Has sump pump and hot water tank has been removed, upgraded to tankless.
Don't miss your chance to tour 1102 Greenacres—schedule your showing today and envision your next chapter in this inviting home. Home being sold as-is.
Location
State SC
County Anderson
Area 109-Anderson County, Sc
Rooms
Basement None, Crawl Space
Main Level Bedrooms 3
Interior
Interior Features Ceiling Fan(s), Fireplace, Granite Counters, Bath in Primary Bedroom, Main Level Primary, Smooth Ceilings, Shower Only, Cable TV, Window Treatments, Breakfast Area, Separate/Formal Living Room, Workshop
Heating Central, Gas, Natural Gas
Cooling Central Air, Electric, Attic Fan
Flooring Carpet, Ceramic Tile, Hardwood, Luxury Vinyl, Luxury VinylTile, Vinyl
Fireplaces Type Gas, Gas Log, Option
Fireplace Yes
Window Features Blinds,Insulated Windows,Tilt-In Windows,Vinyl
Appliance Dryer, Dishwasher, Electric Oven, Electric Range, Disposal, Gas Water Heater, Refrigerator, Smooth Cooktop, Tankless Water Heater, Washer, Plumbed For Ice Maker
Laundry Washer Hookup, Electric Dryer Hookup
Exterior
Exterior Feature Fence, Paved Driveway, Porch, Patio
Parking Features Attached, Garage, Driveway, Garage Door Opener
Garage Spaces 2.0
Fence Yard Fenced
Utilities Available Electricity Available, Natural Gas Available, Sewer Available, Water Available, Cable Available
Water Access Desc Public
Roof Type Architectural,Shingle
Porch Front Porch, Patio
Garage Yes
Building
Lot Description City Lot, Level, Subdivision, Trees
Entry Level One
Foundation Crawlspace, Other
Sewer Public Sewer
Water Public
Architectural Style Ranch
Level or Stories One
Structure Type Brick
Schools
Elementary Schools Calhoun Elem
Middle Schools Mccants Middle
High Schools Tl Hanna High
Others
Tax ID 148-06-05-041
Assessment Amount $892
GET MORE INFORMATION
Associate Broker
milette_watkins@dk-realestategroup.com
1400 S International Pky #1020, Lake Mary, FL, 32746, USA






