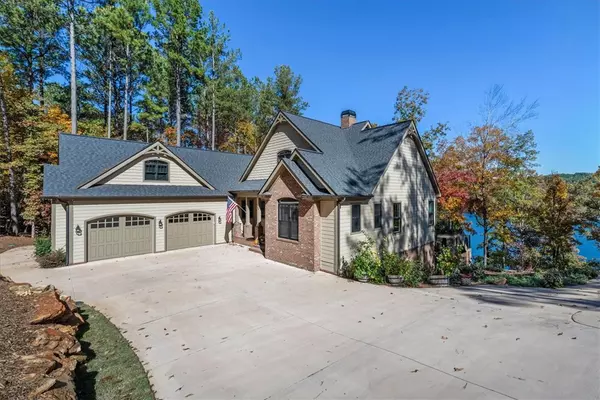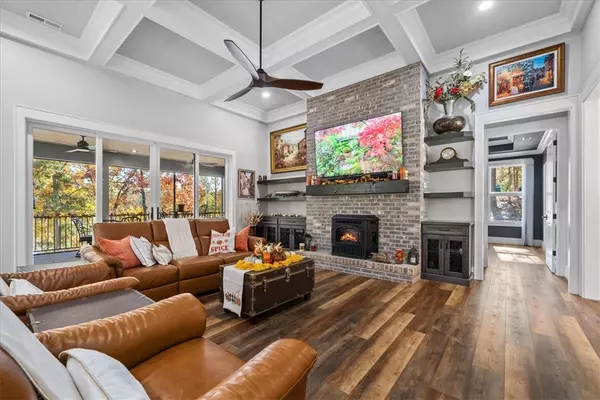
3 Beds
4 Baths
3,415 SqFt
3 Beds
4 Baths
3,415 SqFt
Key Details
Property Type Single Family Home
Sub Type Single Family Residence
Listing Status Active
Purchase Type For Sale
Square Footage 3,415 sqft
Price per Sqft $761
Subdivision Cliffs At Keowee Falls South
MLS Listing ID 20294109
Style Cottage,Craftsman
Bedrooms 3
Full Baths 3
Half Baths 1
HOA Fees $3,303/ann
HOA Y/N Yes
Year Built 2023
Tax Year 2025
Lot Size 1.270 Acres
Acres 1.27
Property Sub-Type Single Family Residence
Property Description
Open Floorplan w/incredible Lake Views located on 1.27 Acres of Land. SS Kitchen Aid Appliances, Granite Counter Tops, Large Walk-in Hidden Pantry, Thermostat controlled Pellet Stove, 22k Generac Gas powered Home Generator, 2 Furnaces, 2 Refrigerated Air Systems, Navien-On Demand Hot Water Heater, Whole House Osmosis Water Purification System, Sierra Pacific Double Hung Wood Windows, Solid Core Doors, Heated Primary Bathroom Floors, All Walls Insulated, Soft Close Cabinetry throughout the Whole House, Salt Water Caldera Hot Tub, Screened Porch, Built-in Coyote Grill w/Hood, Sonos Surround Sound System in most Rooms+Main Patio, Oversized 28x34 ft 2 CG, 400 AMP Electrical Panel, 240 Volt Charging for Electric Car, Auto Irrigation System, Concrete Golf Cart accessible Path to the Dock Area, 1000 Gallon Propane Tank, Power and Water to the shoreline, WiFi to the dock.
Enjoy nearly Ten Miles of Nature Trails, Community Wellness Center, Sauna, Heated Salt Water Outdoor Pool, Pickleball Lighted Courts, take Your Dog to a Massive Dog Park, take in the Scenic Waterfalls at the Party Cove all without ever venturing outside the Gates! Living in the SC Upstate offers convenience to Clemson University, Greenville, Ashville and Atlanta. OWNER VERA PERRY IS A LICENSED SC REAL ESTATE AGENT.
Location
State SC
County Oconee
Community Boat Facilities, Common Grounds/Area, Clubhouse, Fitness Center, Golf, Gated, Pickleball, Pool, Storage Facilities, Tennis Court(S), Trails/Paths, Water Access
Area 204-Oconee County, Sc
Body of Water Keowee
Rooms
Basement Daylight, Finished, Heated, Partially Finished, Unfinished, Walk-Out Access
Main Level Bedrooms 1
Interior
Interior Features Tray Ceiling(s), Ceiling Fan(s), Dual Sinks, Fireplace, Granite Counters, High Ceilings, Heated Floor, Main Level Primary, Pull Down Attic Stairs, Shower Only, Separate Shower, Cable TV, Vaulted Ceiling(s), Walk-In Closet(s), Walk-In Shower, Wired for Sound, Window Treatments
Heating Central, Electric, Forced Air, Gas, Heat Pump, Propane, Multiple Heating Units
Cooling Central Air, Electric, Forced Air, Heat Pump, Multi Units
Flooring Ceramic Tile, Luxury Vinyl Plank
Fireplace Yes
Window Features Blinds,Insulated Windows,Wood Frames
Appliance Convection Oven, Dishwasher, Electric Oven, Electric Range, Gas Cooktop, Disposal, Gas Oven, Gas Range, Gas Water Heater, Microwave, Range, Refrigerator, Tankless Water Heater, Wine Cooler
Laundry Washer Hookup, Electric Dryer Hookup, Sink
Exterior
Exterior Feature Barbecue, Deck, Fence, Gas Grill, Sprinkler/Irrigation, Outdoor Kitchen, Porch, Patio
Parking Features Attached, Garage, Driveway, Garage Door Opener
Garage Spaces 2.0
Fence Yard Fenced
Pool Community
Community Features Boat Facilities, Common Grounds/Area, Clubhouse, Fitness Center, Golf, Gated, Pickleball, Pool, Storage Facilities, Tennis Court(s), Trails/Paths, Water Access
Utilities Available Electricity Available, Propane, Septic Available, Water Available, Cable Available, Underground Utilities
Waterfront Description Boat Dock/Slip,Water Access,Waterfront
View Y/N Yes
Water Access Desc Public
View Water
Roof Type Architectural,Shingle
Accessibility Low Threshold Shower
Porch Deck, Front Porch, Patio, Porch, Screened
Garage Yes
Building
Lot Description Outside City Limits, Steep Slope, Subdivision, Trees, Views, Wooded, Waterfront
Entry Level Two
Foundation Basement, Slab
Builder Name A2E
Sewer Septic Tank
Water Public
Architectural Style Cottage, Craftsman
Level or Stories Two
Structure Type Brick,Cement Siding,Wood Siding
Schools
Elementary Schools Tam-Salem Elm
Middle Schools Walhalla Middle
High Schools Walhalla High
Others
Pets Allowed Yes
HOA Fee Include Pool(s),Recreation Facilities,Security
Tax ID 077-03-01-008
Security Features Gated with Guard,Gated Community,Smoke Detector(s)
Membership Fee Required 3303.0
Pets Allowed Yes
GET MORE INFORMATION

Associate Broker
milette_watkins@dk-realestategroup.com
1400 S International Pky #1020, Lake Mary, FL, 32746, USA






